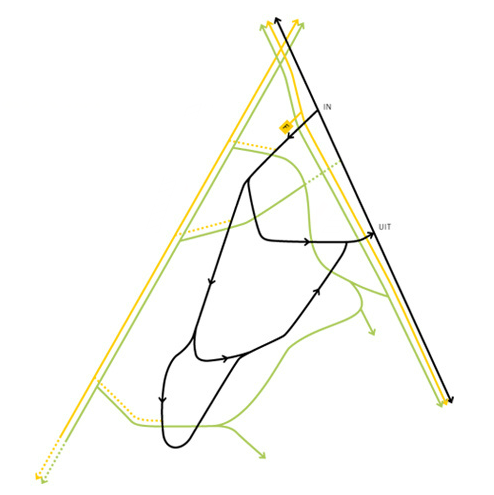H + N + S Landscape Architects, in collaboration with Artgineering and ARA, recently won
the open call competition for the design and implementation of the commuter parking Oostkamp bear Brugges in Belgium. The proposal "PARK'ING Oostkamp" proposes an innovative concept to make carpooling attractive. The particular landscape location and a sophisticated road system forms the technical basis for the proposal.
 |
| Traffic Management Plan |
At the height of the slip roads along the E40 in Oostkamp, a new carpool parking will be arranged in the area north of the E40 along the Kapellestraat. West-Flanders dept. of Roads and Traffic estimates the demand on parking spaces to be 80 places and asked the designers to explore the inclusion of approximately 20 parking spaces for trucks.
 |
| The site situated within one of the prominent landscape features of the area. |
The area is a pasture land in the northwest bounded by a cut and wild part of the alley between the castle and Gruuthuyse Nieuwenhove. It is located within a scenic landscape of old fields, which the castle parks, forest areas and allées are the structuring landscape elements. The green design of the project can be made to restore the landscape spatial link with the surrounding forest and castle areas.
 |
| The plan represents a hybrid park / park + ride programme. |
 |
| Detail cross section of the hard landscaping. |
 |
| Section through the site. |
A high quality design for the area to ensure that both functions - as a green area and a commuter car park - in the region reinforce each other. A spatial landscape analysis of the broader environment forms the basis for the concept design level that indicates how the area can be arranged. The wider environment is not only important from a landscape and natural point of view but also from traffic-related perspective for both cyclists and car traffic. Possibly the area include a role in the cycling network that crosses the area.
 |
| Flow management scheme. Black (Vehicular), Green (bicyclist), and Yellow (pedestrian). |
 |
| Parking layout plan. |
Related Posts :








